尊敬的用户您好,这是来自FT中文网的温馨提示:如您对更多FT中文网的内容感兴趣,请在苹果应用商店或谷歌应用市场搜索“FT中文网”,下载FT中文网的官方应用。
IM Pei, the Chinese-American architect who died in 2019 at the age of 102, seems a perfect choice for the inaugural architecture exhibition in Hong Kong’s vast M+ museum. His towering Bank of China tower is visible over the water; like Hong Kong itself, his career straddled east and west, finance and art, commerce and culture. From his striking addition to the National Gallery of Art in Washington DC (1978) to his serene Museum of Islamic Art in Doha (2008), not to mention the controversial glass pyramid at the Louvre, you could call him the world’s first starchitect.
美籍华裔建筑师贝聿铭(IM Pei)于2019年去世,享年102岁,他似乎是香港庞大的M+ 博物馆举办首届建筑展的最佳人选。从水面上可以看到他设计的中国银行大厦;就像香港本身一样,他的职业生涯横跨东西方、金融与艺术、商业与文化。从他为华盛顿特区国家美术馆(National Gallery of Art)设计的引人注目的扩建(1978年)到他在多哈设计的宁静的伊斯兰艺术博物馆(2008年),更不用说卢浮宫备受争议的玻璃金字塔,你可以称他为世界上第一位建筑界的明星。
Yet this huge show, one of the largest devoted to an architect anywhere in years, does not entirely endorse this narrative. Instead it suggests that Pei was a member of a team, not solely responsible for his buildings but a figure who guided from the background. This is, of course, how architecture is mostly made — even if it is not the narrative we are used to.
然而,这个多年来专为一位建筑师举办的最大规模之一的盛大展览,并不完全支持这种说法。相反,它表明贝聿铭是一个团队的成员,他并不是建筑的唯一负责人,而是一个在幕后提供指导的人物。当然,这也是建筑的主要制作方式——尽管这并不是我们所习惯的叙述方式。
It is notable that there are no drawings in Pei’s hand here later than his student years; no napkin sketches, presentation drawings, conceptual diagrams — nothing. If it weren’t for occasional video footage of him playing on screens, he would be almost entirely absent. Yet it is arguably this quality that makes him such a fascinating, enigmatic figure.
值得注意的是,这里没有贝聿铭学生时代以后的手绘作品;没有餐巾草图、演示图、概念图——什么都没有。如果不是偶尔看到在屏幕上播放的视频片段,他几乎是完全不存在的。然而,可以说正是这种特质使他成为一个如此迷人、神秘的人物。
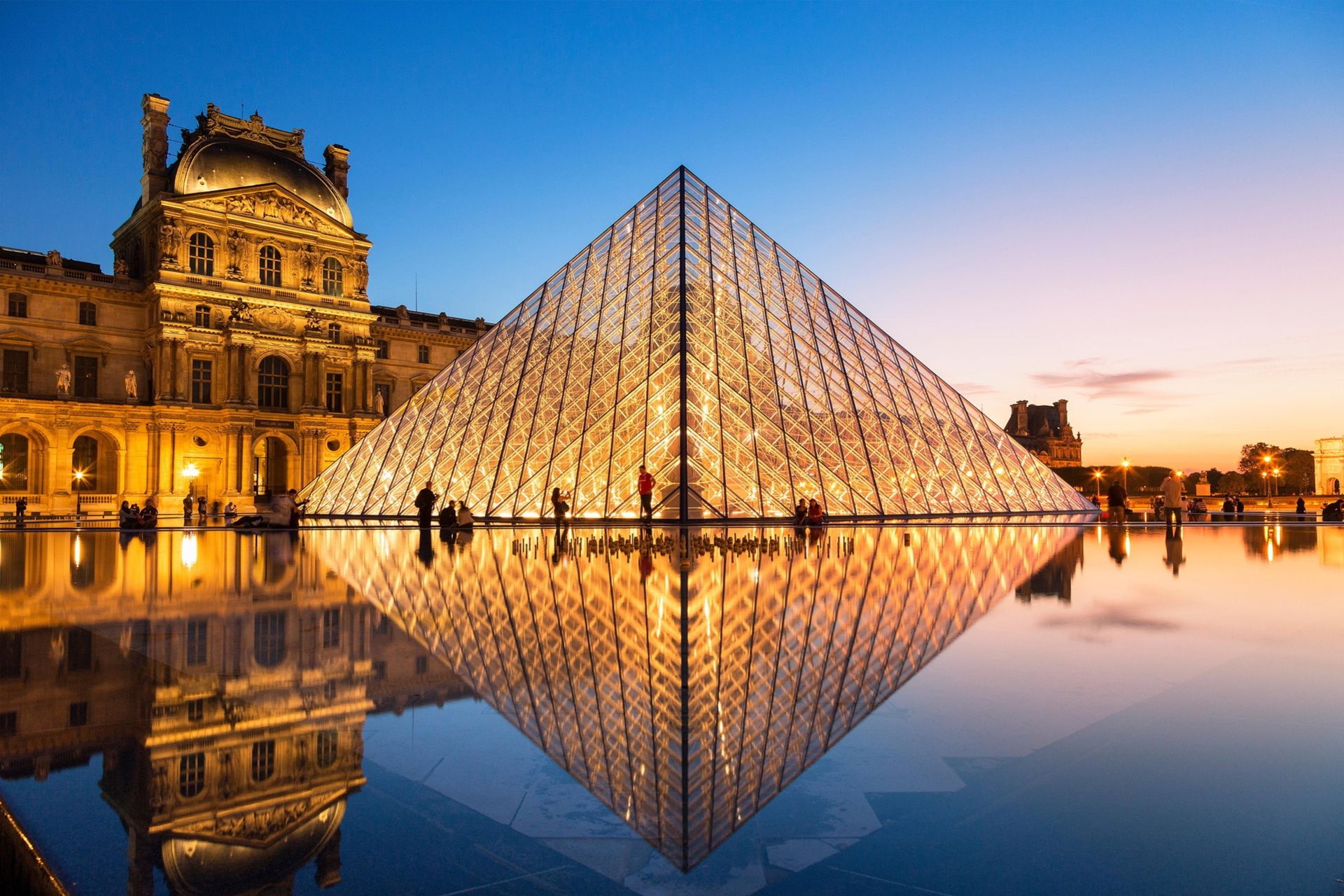

Instead, this is an exhibition about production, the work of an office. There are technical drawings alongside perspectives made for presentation, drawings for building as well as presenting. The sketches here (by other architects in the office) are not of the romantic lone genius kind (so often made after the event to make the process look creative) but rather scruffy scrawls, drawing as a way of working through a problem.
相反,这是一个关于生产和办公室工作的展览。这里既有技术图纸,也有用于展示的透视图,既有用于建造的图纸,也有用于展示的图纸。这里的草图(由办公室里的其他建筑师绘制)并不是那种浪漫的孤独天才的草图(经常在事件之后制作,以使过程看起来有创意),而是一种通过绘画解决问题的潦草涂鸦。
Ieoh Ming Pei was born in Canton (Guangzhou) in 1917, the scion of a wealthy family, descendants of the Ming dynasty. He went to study architecture in the US, where he was taught by Bauhaus founder Walter Gropius and became friends with another Bauhaus émigré, Marcel Breuer.
贝聿铭1917年出生于广州一个富裕家庭,是明朝后裔。他前往美国学习建筑,师从包豪斯创始人沃尔特•格罗皮乌斯(Walter Gropius),并与另一位包豪斯艺术家马塞尔•布鲁尔(Marcel Breuer)成为朋友。
But his start came as a result of his relationship with the cigar-chomping real estate developer William Zeckendorf and his firm Webb & Knapp. In 1948, Pei leapt straight into the cut-throat world of commercial development, developing a reputation as a sensible, reliable, sometimes pliable architect, acceptable to corporate America. Even as a much older man, he maintained the well-tailored appearance of mid-century Midtown; woollen suits (whatever the weather), tie, French cuffs and the round, horn-rimmed glasses which recalled one of his idols Le Corbusier and made him look a little like Mole from The Wind in the Willows. One pair of glasses occupies its own vitrine here.
不过,贝聿铭的起步却是源于他与叼着雪茄的房地产开发商William Zeckendorf及其Webb & Knapp公司的关系。1948年,贝聿铭直接投身于竞争激烈的商业开发领域,并在美国企业界赢得了明智、可靠、有时甚至是圆滑的建筑师的美誉。即使年事已高,他依然保持着上世纪中叶中城的整洁风貌:毛料西装(无论天气如何)、领带、法式袖口和圆角边眼镜,这让人想起他的偶像之一Le Corbusier,也让他看起来有点像《The Wind in the Willows》中的鼹鼠。这里有一副眼镜独自占据了一个展柜。
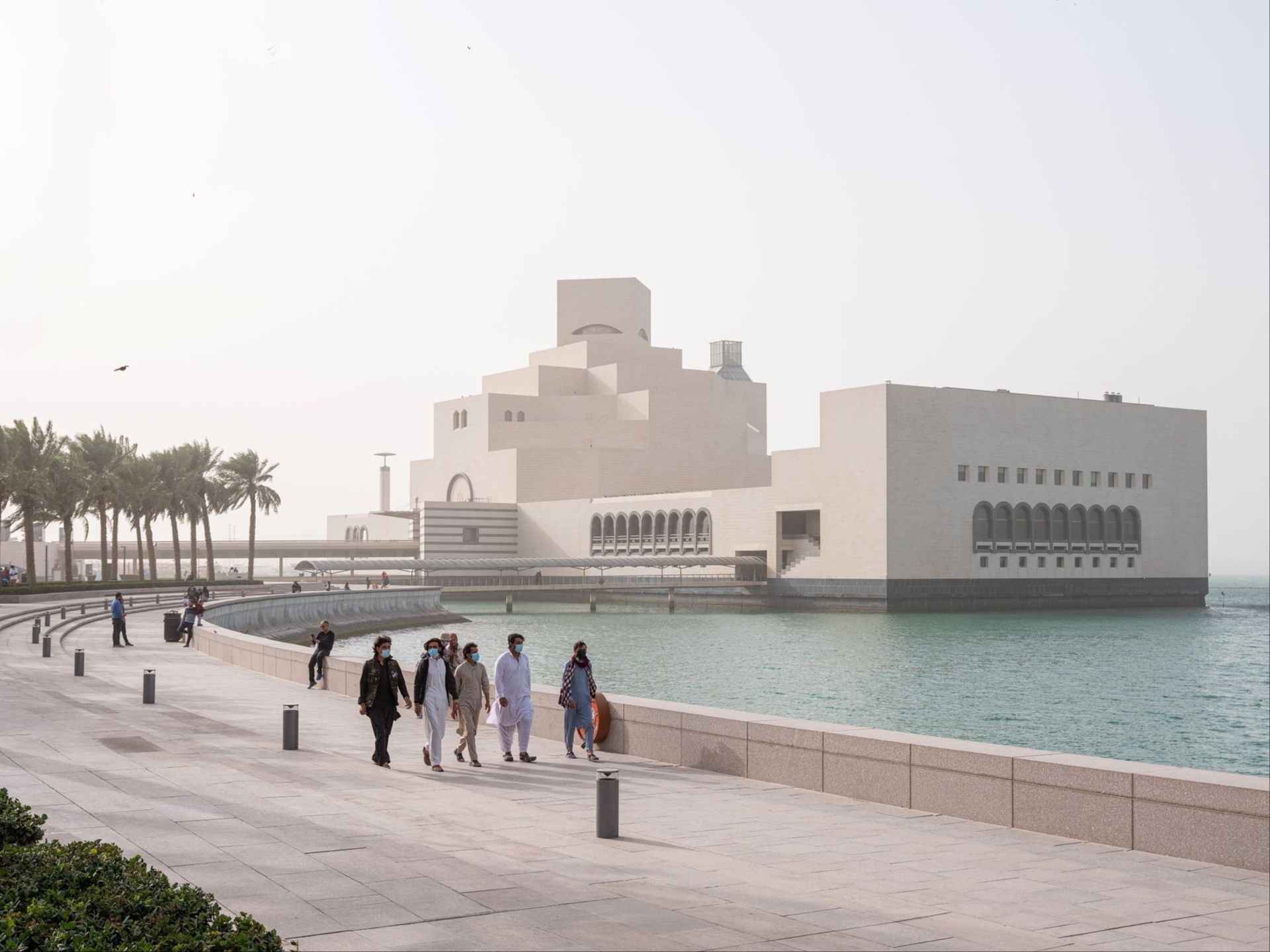

Together with Webb & Knapp, he built across the US, from Texas to Washington DC, some notable and some forgettable structures resulting. Pei got his break on his own with the enigmatic National Centre for Atmospheric Research outside Boulder, Colorado (1961-67). A complex piece of Brutalism set against the sublime backdrop of the Rockies, this was a building which blended the grandeur of antiquity and the drama of topography with a strong composition of light and shadow.
与Webb & Knapp一起,他在美国各地——从德克萨斯州到华盛顿特区——建造了一些非常成功的和一些反响不大的建筑。贝聿铭凭借科罗拉多州博尔德郊外神秘的国家大气研究中心(1961-67年)一举成名。在落基山脉的壮丽背景下,这是一座复杂的野蛮主义建筑,它将古代的宏伟和地形的戏剧性与强烈的光影构成融为一体。
It led to his commission in 1964 to design the John F Kennedy Library in Dorchester, Boston. Jacqueline Kennedy had been charmed by Pei but the project was fraught with difficulty (changes of site after political objections, construction problems and progressive reductions in size); it was not completed for 15 years. Pei freely admitted its imperfections, yet it was this building that announced him to the world and set in place a style that became distinctive: triangular atriums, glass walls on a high-tech steel structure, soaring internal space and prow-like angles. Wandering around the show, the recurrence of these forms becomes clear, almost a little ridiculous, the motifs appearing and reappearing in every building and at every scale whether seemingly suitable or not.
这使他在1964年受委托设计波士顿多切斯特的约翰•F•肯尼迪图书馆。杰奎琳•肯尼迪对贝聿铭青睐有加,但该项目困难重重(因政治反对而改变选址、施工问题和规模逐渐缩小);15年才完工。贝聿铭坦率地承认,这座建筑并不完美,但正是这座建筑向世界展示了他的才华,并确立了他的独特风格:三角形中庭、高科技钢结构上的玻璃幕墙、高耸的内部空间和倾斜的角度。徜徉于展览中,这些形式的反复出现变得清晰可见,几乎有点可笑,无论看似合适与否,这些主题都会在每座建筑、每种规模中出现和重现。
The two projects that made Pei a household name (inasmuch as architects ever become household names) were the National Gallery of Art’s East Building (1968-78) in Washington, DC, and the Louvre Pyramid. Both were fraught interventions in much-loved classical buildings, both mostly vindicated. Their geometry, the scale of their public spaces and their democratic generosity awed a public which had become bored with the banality of late Modernism.
让贝聿铭家喻户晓的两个项目是华盛顿特区的国家美术馆东楼(1968-78年)和卢浮宫金字塔(1968-78年)。这两座建筑都是对备受喜爱的古典建筑进行的充满争议的干预,但大多都得到了平反。它们的几何形状、公共空间的规模以及民主慷慨的风格,让对晚期现代主义的平庸感到厌倦的公众为之惊叹。
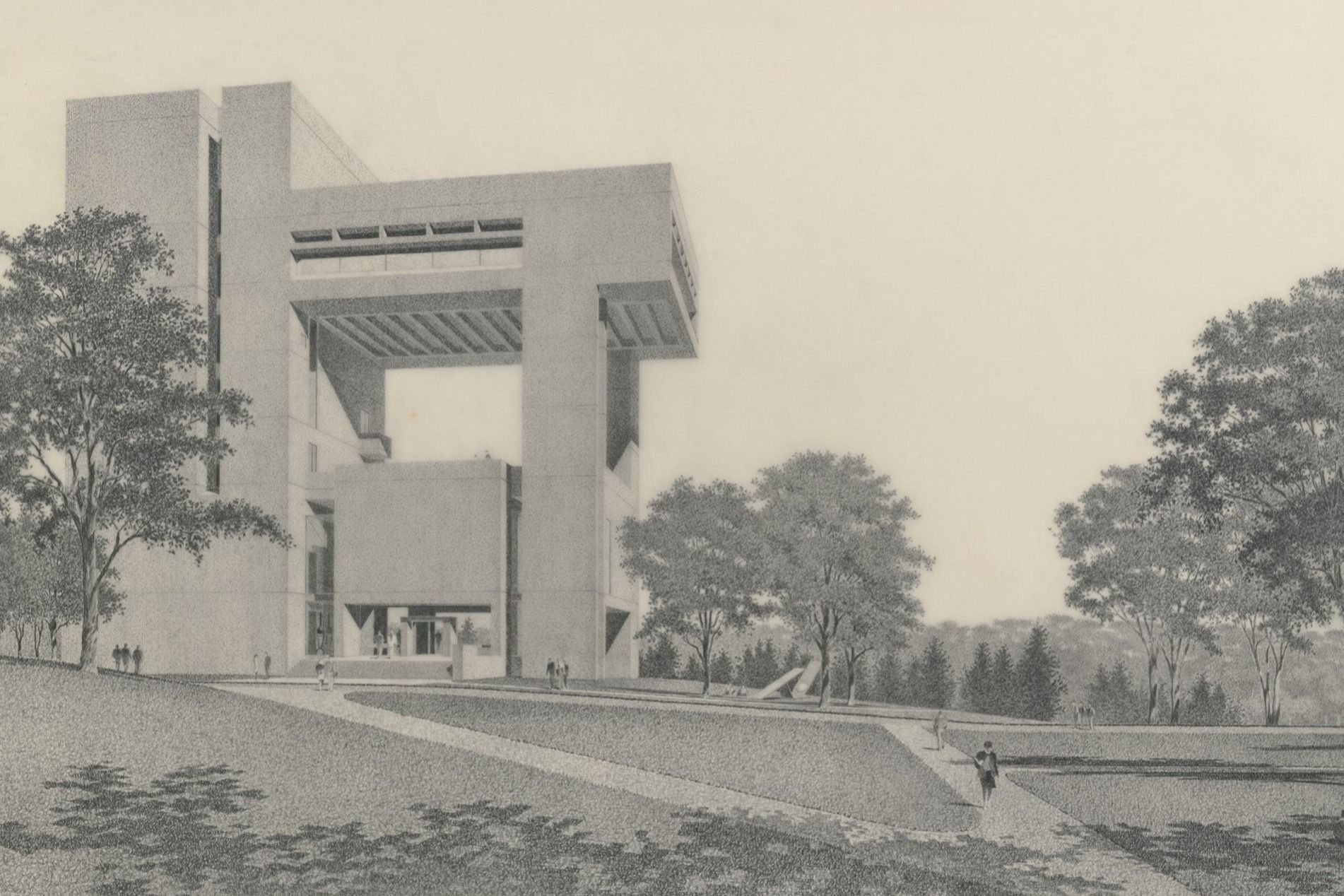
Pencil drawing of IM Pei’s Herbert F Johnson Museum at Cornell University, New York, by J Henderson Barr
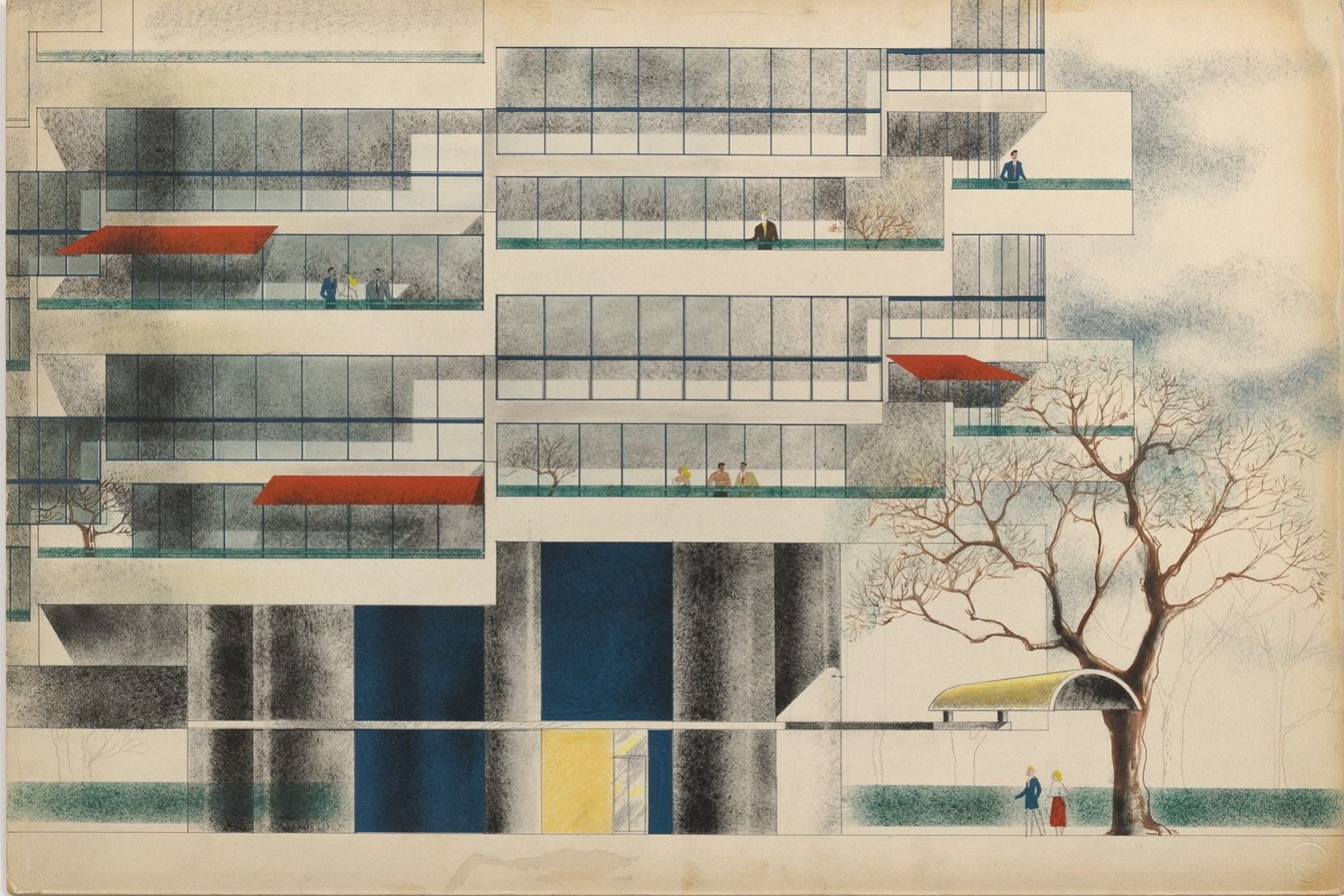
Watercolour elevation drawing of the entrance and lower floors for the unbuilt Helix building (c1948) in New York
Pei Cobb Freed & Partners (2)
The line drawings aren’t especially revealing, but the renderings, by professional illustrators including the excellent Helmut Jacoby, J Henderson Barr and Paul Stevenson Oles, are for me the best things in the show. The office’s architectural drawings give little away — nothing of the massing or the space — so the illustrations were critical because Pei’s architecture was difficult to describe.
线描图并没有特别明显的特点,但是由专业插画师绘制的效果图,包括出色的赫尔穆特•雅各比(Helmut Jacoby)、J•亨德森•巴尔和保罗•史蒂文森•奥尔斯(Paul Stevenson Oles),对我来说是展览中最好的东西。办公室的建筑图纸没有透露太多信息,无法展示出整体布局和空间,因此插图至关重要,因为贝聿铭的建筑很难用语言描述。
He was sparing with colour, an exemplar of the white and grey which characterised late Modernism. Look over the water from the museum terrace towards the Bank of China Building with its triangular grid and spiked crown and there too you find an architecture drained of colour, the glass appearing black, the structure white, the base granite grey. Bank employees have stuffed the public spaces with plastic flowers and trees. Twinkling ice-blue LEDs subsequently added to the outside allow it to meld into Hong Kong’s skyline, a final insult.
他摒弃了色彩,是后期现代主义中白色和灰色的典范。从博物馆的露台的水面上望去,中国银行大厦有着三角形的网格和尖顶,在那里你也会发现一座没有色彩的建筑,玻璃是黑色的,结构是白色的,基座是灰色的。银行职员在公共空间摆满了塑料花和塑料树。闪烁的冰蓝色LED灯随后被添加到外部,使其与香港的天际线融为一体,这是最后的侮辱。
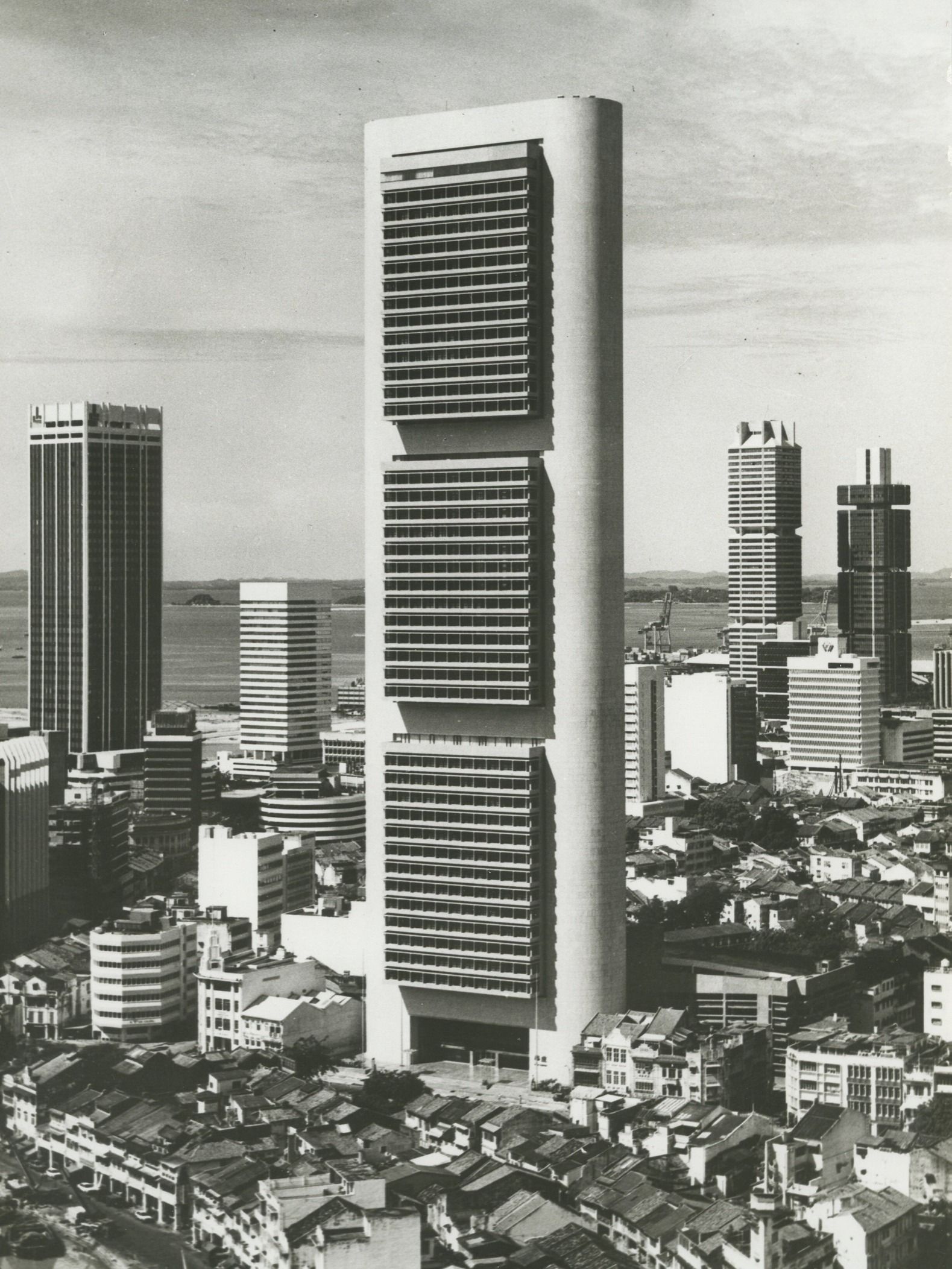
The Oversea-Chinese Banking Corporation Centre (1970-76) in Singapore
BEP Akitek
The Bank of China Tower (1982-89) in Hong Kong
South Ho Siu NamThe corporate monumentality of Pei’s architecture is revealed in clips from movies including Woody Allen’s Sleeper and Paul Verhoeven’s RoboCop, shot in the National Centre for Atmospheric Research and around Dallas City Hall respectively. But his late work softened some of that steely smoothness. Pei often said (including in a 2010 interview with the FT) that he was a western architect, but that the Chinese in him had somehow survived.
贝聿铭建筑的企业纪念性在伍迪•艾伦的《沉睡者》和保罗•范霍芬的《机械战警》等电影片段中得以体现,它们分别在国家大气研究中心和达拉斯市政厅附近拍摄。但他后期的作品软化了那种钢铁般的圆滑。贝聿铭经常说(包括2010年接受英国《金融时报》采访时),他是一名西方建筑师,但他身上的中国元素不知何故幸存了下来。
In the last decade of his life, he acknowledged Asian and historic precedents more directly. In his Western New pavilion for the Suzhou Museum in China (2006) and in the Museum of Islamic Art in Doha (2008) he referred to historic forms and drew on memories of his childhood in a Suzhou summer house and its traditional garden. The show’s curators suggest that this garden was an ever-present motif for Pei’s conception of architecture: cool, controlled yet capable of delivering a surprise around each corner.
在他生命的最后十年,他更直接地承认了亚洲和历史先例。在他为中国苏州博物馆设计的西方新馆(2006年)和多哈伊斯兰艺术博物馆中,他提到了历史形式,并借鉴了他童年在苏州避暑山庄及其传统园林中的回忆。该展览的策展人认为,这座园林是贝聿铭建筑理念中永恒的主题:冷静、有节制,但又能在每个角落带来惊喜。
Pei himself was loath to grant permission for an exhibition in his lifetime; this is the first, five years after his death. If the architect has not accrued quite the same prestige or cult status as rivals such as Mies van der Rohe, Oscar Niemeyer or Louis Kahn, it is perhaps partly because he lacked a body of theory. As well as there being limited drawings, there are only a smattering of letters, interviews and brief explanatory texts on display here. For him the building should stand on its own, without a barrage of justification or spurious theoretical underpinning.
贝聿铭本人生前不愿批准举办此类展览;这是他去世五年后的第一次。如果与竞争对手如Mies van der Rohe、奥斯卡•尼迈耶(Oscar Niemeyer)或路易斯•卡恩(Louis Kahn)等人相比,这位建筑师并没有获得同样的声望或崇拜地位,这或许部分原因是因为他缺乏一套理论体系。除了有限的图纸外,这里展示的只有少量的信件、采访和简短的解释性文本。对他来说,建筑应该独立存在,不需要大量的辩解或虚假的理论支持。
That slight absence of reflection makes it doubly striking to encounter a short film of him in the very last room, sitting in his impeccable suit beneath a big tree being asked how he feels about his buildings. He grins perhaps a little too broadly and replies, with an anxious laugh, “Mixed feelings”.
这种微妙的缺席反思使得在最后一个房间里看到他的一部短片显得格外引人注目。他穿着一身无可挑剔的西装坐在一棵大树下,被问及对自己的建筑感受。他咧嘴笑了笑,带着焦虑的笑声回答道:“喜忧参半”。
To January 5, mplus.org.hk